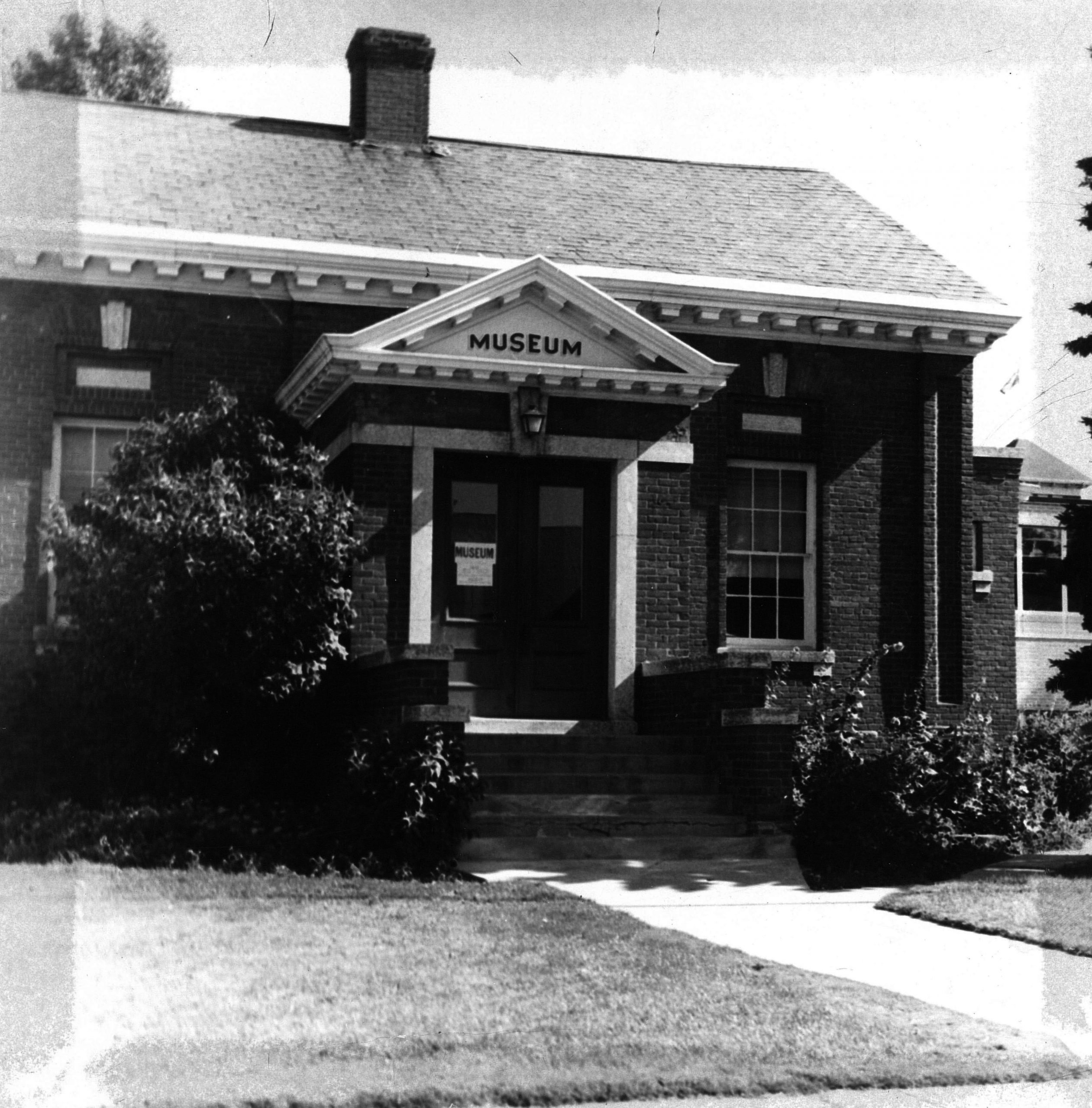In Plain Sight: The Land Registry Building
The Muse Newsletter
Vol. 33 No. 3 – Summer 2023
by Cloe Hintz (summer student) and Braden Murray

Have you ever wondered about the older half of the Douglas Family Art Centre building? Summer student Cloe Hintz did, and that sent her down a research rabbit hole. Here’s what she found:
The Douglas Family Art Centre was built in 2019, uniting with the adjacent Lake of the Woods Museum to become The Muse. The Art Centre was created by constructing a new addition onto the building once known as the Kenora Land Registry Office. The old space was converted into an office and studio, while the new space created room for galleries, a gift shop, lounges, and other amenities. The renovation preserved the property’s heritage attributes, giving today’s Art Centre a unique character.
The Town of Kenora acquired the land on which the Art Centre sits and later transferred this land to the Province of Ontario. This parcel was used to build the Court House and Land Registry office in 1911.
The Land Registry building held many important documents regarding land ownership. To ensure the safety of the documents, the building was equipped with interior metal window shutters, vault doors, and 20.5-inch-thick concrete masonry walls, ceilings, and floors during its original construction. Today, the former vault is the Gail Konantz Studio, and its security features remain. Inside the building, the original oak doors, baseboards, window trim, wainscoting, and casement are also preserved.
The exterior of the Land Registry building reflects the period in which it was constructed. It features red bricks imported from Sudbury, tin ornamental trim, the last remaining example of slate roofing in the Kenora area, and plenty of Tyndall stone accents (a type of limestone exclusive to Garson, Manitoba).
When designing the Art Centre, architects considered which elements of the old building could be incorporated into the new addition. The Tyndall stone visible on the exterior of the brick building was chosen. This type of stone can now also be found as the flooring throughout the new building. If you look closely, you may even spot some fossils in it!
Fun Fact: The Land Registry building was formerly connected to the Kenora Courthouse by a very small underground tunnel!
Architect Francis R. Heakes, Chief Architect for the Ontario Department of Public Works, spearheaded the design and oversaw the building of the Land Registry Office. Heakes also designed the Kenora Courthouse across the street in the same year, as well as many other Canadian government buildings, including Whitney Block in downtown Toronto and Government House in Chorley Park.
The architecture of this period had changed drastically as people adjusted from life in a rural British colony to a more urban lifestyle in a newly self-governing country. Professional buildings like the Land Registry Office and the Courthouse most reflected this shift to Edwardian-style architecture, which consisted of many decorative details such as stone accents, high ceilings, and bright red brickwork.
After a new Land Registry Office was built, the old building was sold to the Town of Kenora for $1 dollar to became the home of the Lake of the Woods Museum. It opened in 1964 and hosted the museum until the current building was completed in 1986. It then became the Museum Annex, and served as the location of the Self-Sufficiency Project, Channel Engineering, Confederation College, a youth drop-in centre, a retail outlet, and a yoga studio, before finally finding its permanent home as part of the Douglas Family Art Centre in 2019.

The Lake of the Woods Museum originally opened on July 16th, 1964. Some time during that first summer Clarence Dusang took a stroll down from his office on Second Street South and snapped this photo.
Image from the CJ Dusang Collection
Did you know?
The editor of the local newspaper pushed for Kenora to be named “Tresilva” instead. He thought the word was excellent because it could be written without lifting the pen off the paper. The name Tresilva was tremendously unpopular with the townsfolk and was quickly abandoned.
